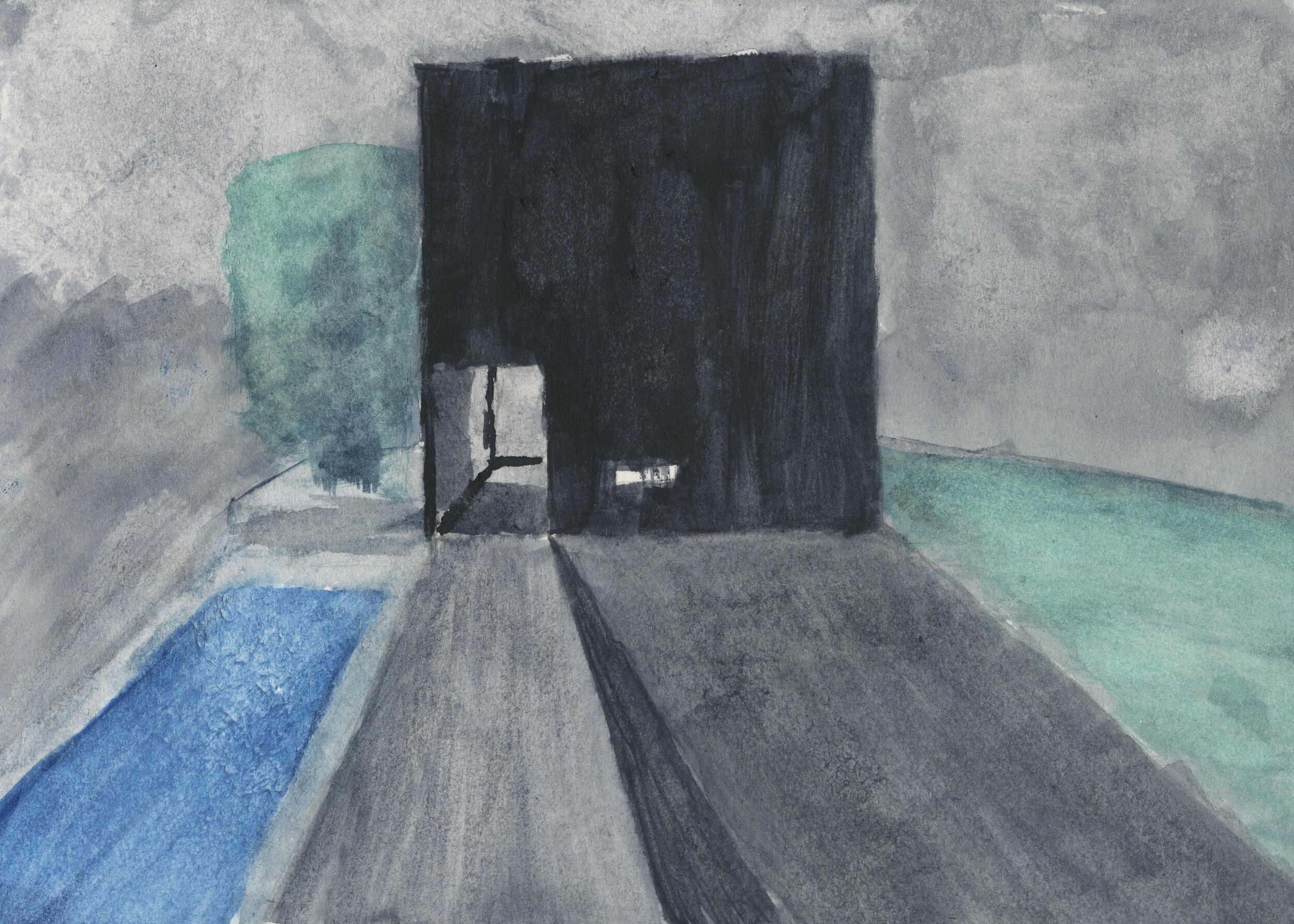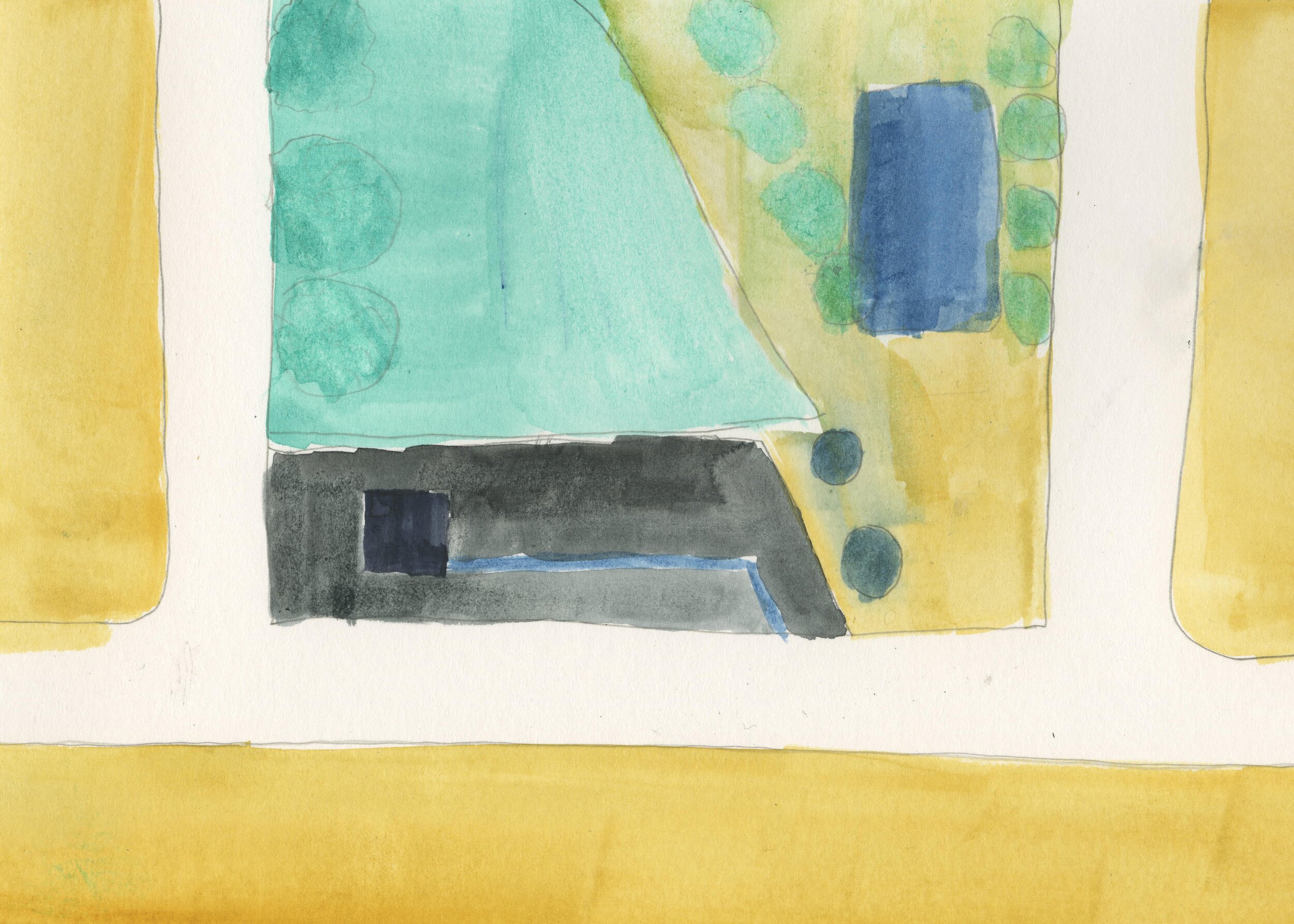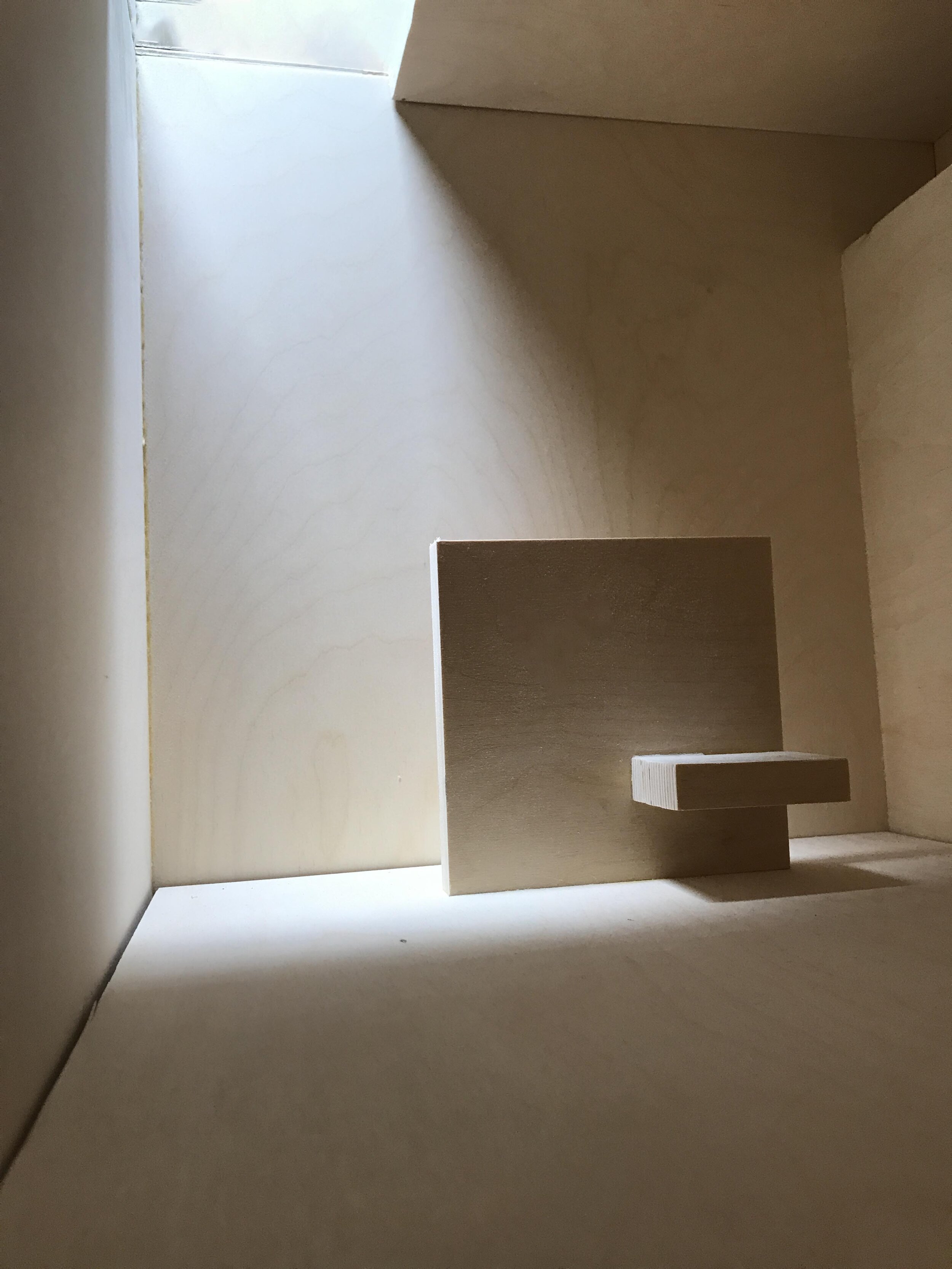Schenley Plaza Chapel
Spatial Thinking:
Presence generated through space, sequence, and experience
Architecture is the creation of spatial function and experience. The articulation of architecture through the use of material, spatial zoning, alignments, as well as lighting casts a direct relationship to the space, sequence and experience:
The use of materials provide tactile and visual senses through texture and materiality. Spatial zoning directs visual perception of space which introduces hierarchy through sequence. Lighting introduces dynamics and presence by generating an atmosphere that is critical to the overall composition of architecture. Senses articulates the user’s perception of architecture through time and experience. By enhancing the architectural space and sequence through design.
Interior View Foam Model (6 x 6 x 6)
Light plays a vital role when creating the way in which architecture is experienced. In this chapel, light is used in two ways: Direct light and Ambient light.
Direct light is casted through the roof of the chapel introducing dynamic changes of spatial presence in relation to a plastic aspect of time; emitting a strong cast of light in the interior visible from the exterior entry sequence in the morning, and in the afternoon working in relation with spatial alignment to generate ambient lighting that gives presence to the candle shelf. A side cutout on the south west side of the chapel uses ambient lighting as a continuation of sequence, drawing the viewers further inside of the chapel space. The placement of natural lighting dictates the sequence and experiential atmosphere casted by the angularity and reflection of light and shadow; yet. maintaining a balance of architectural presence. The use of direct ambient light works in relation to spatial planes that shows the transparent relationship of spatial alignment between the interior and exterior





Chapel Plan and Section Drawing (24 x 36) - Vellum, Graphite
Site Plan and Section Drawing (24 x 36) - Vellum, Graphite




